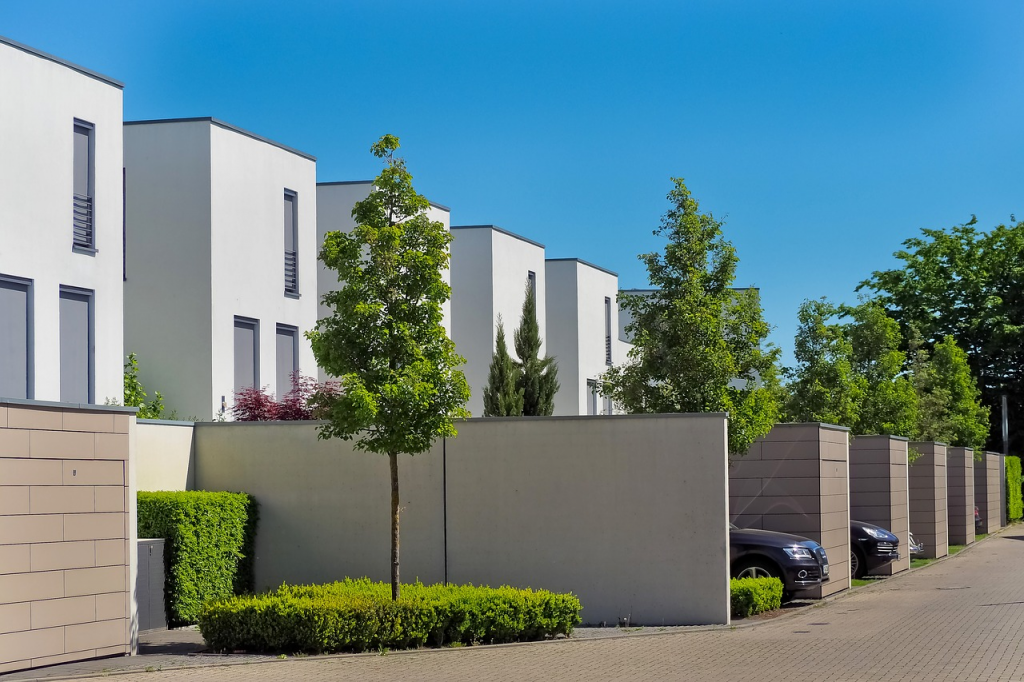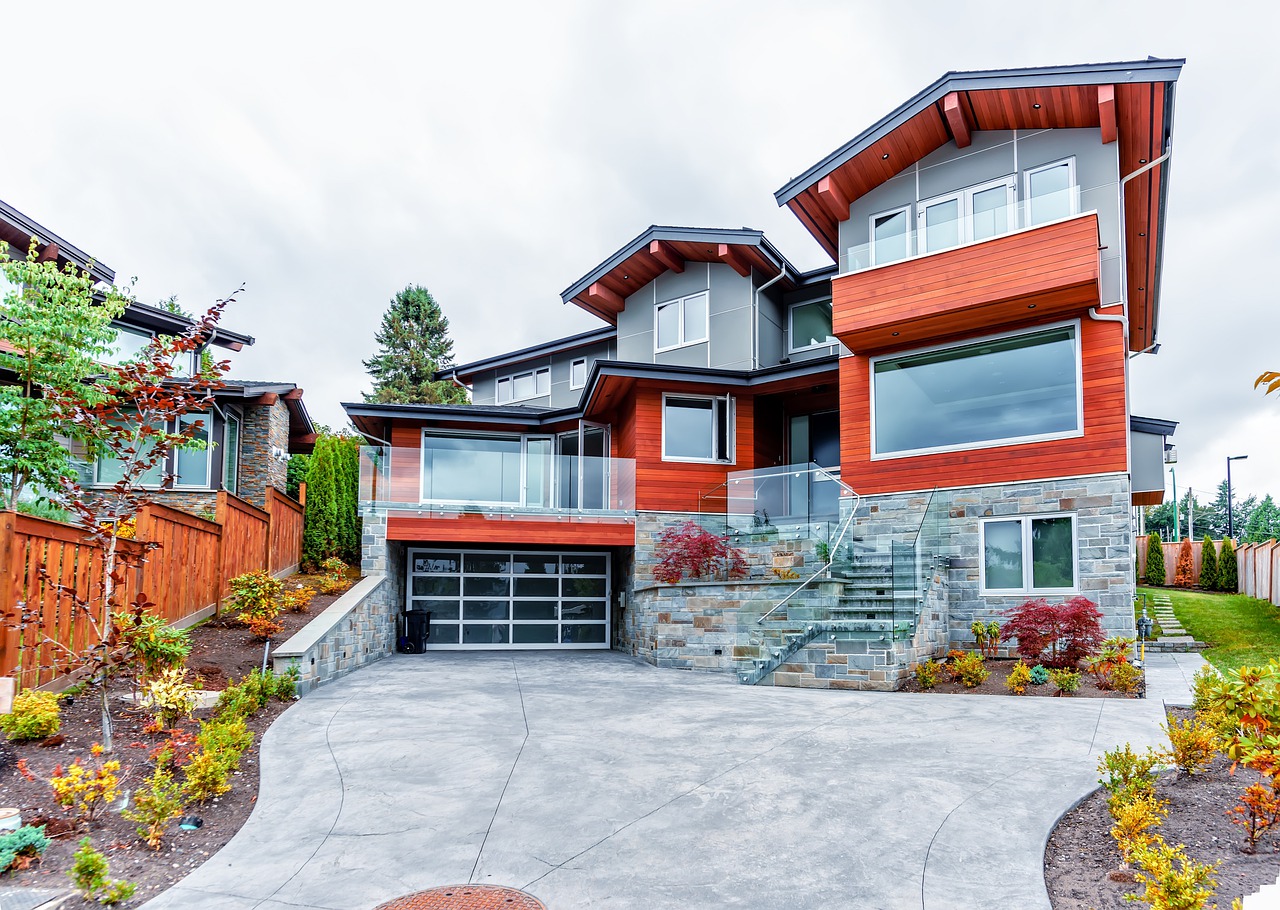The style of what we call home has changed a lot in recent years. From factors like building trends, sustainability, and new technology to how a home looks and where it’s built, modern homeownership is certainly different from previous generations.
Let’s explore the pros and cons of these new materials and ways of home building, including new build home insurance considerations.
You likely think of the stick-building process when you think about home building. This process is the traditional method of framing a home using lumber.
In many instances, stick building is still the primary method for new home construction.
Stick framing does have drawbacks. Moisture can creep into the lumber, causing issues down the road, and stick framing can be difficult to insulate and seal properly.
Other home construction methods offer significant improvements to this method, including added energy efficiency or better resistance to storms.
These alternatives include steel, modular homes, structural panels (SIPS), and concrete.
Let’s see how these compare to the traditional wood-framing method of construction.
Concrete Home Building
Concrete may be the most-used building material in the world. In the U.S, it is primarily used to build foundations. Several ways use concrete to make a substantial part of the dwelling.
Some methods are concrete masonry units (CMUs) or insulated concrete forms (ICFs). Usually, wood framing is used for floors, ceilings, interior walls, and roofs.
CMUs are hollow concrete blocks stacked and covered on the inside or outside with foam insulation board. Because the blocks’ thermal mass slows heat transfer, the home inside stays cooler on hot days.
These structures are popular in the South and especially in Florida, where CMU homes are comparable to wood framing.
Insulated concrete forms (ICFs) are rigid foam forms somewhat similar to giant Legos. They are assembled on the building site and filled with steel reinforcing rods and concrete. The forms stay in place and act as the home’s insulation.
ICF walls offer good thermal mass and higher insulation values than most wood-framed walls, making them suitable for any climate. Costs for ICF construction are about 5% higher than wood framing.
Modular Homes
You have probably heard of modular home building, which uses conventional stick framing and uses the same building codes as site-built homes. These homes hold their value just as well.
Modulars are not to be confused with mobile homes, which depreciate in value and are not considered real property. True modular homes are made in a factory.
They are then trucked to the site and placed with a crane. A local builder connects the sections and adds the finishing touches like decks and walkways.
Modulars come at all quality levels and price points. Some manufacturers can combine custom-built modules to create complex designs, including cathedral ceilings, large windows, and popular architectural features.
Savings come from building in a factory environment, offering better control over everything from the framing to the insulation.
The quality of some modular builders can equal site-built homes, and some companies offer designed “green” homes. They are more efficient to heat and cool.

Structural Insulated Panels
A structural insulated panel (SIP) is a sandwich of rigid foam insulation between oriented strand boards (OSB), resulting in a structural panel.
SIPs come with pre-cut window and door openings and conduits for plumbing and wiring.
They are used for walls and ceilings and can be combined to create nearly any home design. Specially trained crews assemble the panels on the job site.
They are commonly used in traditional timber frames or post-and-beam structures and can be incorporated in many designs. A bonus is that SIPs can also be self-supporting.
SIP homes are well insulated and need less energy to heat and cool than a typical stick frame. The materials for the building shell will probably cost more than standard wood framing.
However, builders who specialize in this system claim that costs are roughly equal to stick framing and could be lower.
That is partly because it takes less labor to assemble, and the insulation is already in place.
Home Design Style
Contemporary home design has gotten more popular in the last few years, with a more contemporary, modern design showing up in many neighborhoods.
Traditional designs are still trendy, with front porches, board-and-batten siding, and sharp, classic, gabled silhouettes also still in demand.
Even with traditional designs still in demand, classic design has seen a transformation.
The farmhouse style has been updated to use modern products like metal or cement siding, oversized windows, and modern standing seam metal roofing.
As new, modern materials and green building techniques continue to move into the mainstream, look for even more interesting trends and adaptations in the future.
You are likely to see more technology, including security and lighting technology and systems, to increase efficiency in energy usage and solar systems.
The Daily Buzz combines the pursuit of interesting and intriguing facts with the innate human desire to rank and list things. From stereotypical cat pictures to crazy facts about the universe, every thing is designed to help you kill time in the most efficient manner, all while giving you something to either laugh at or think about!
