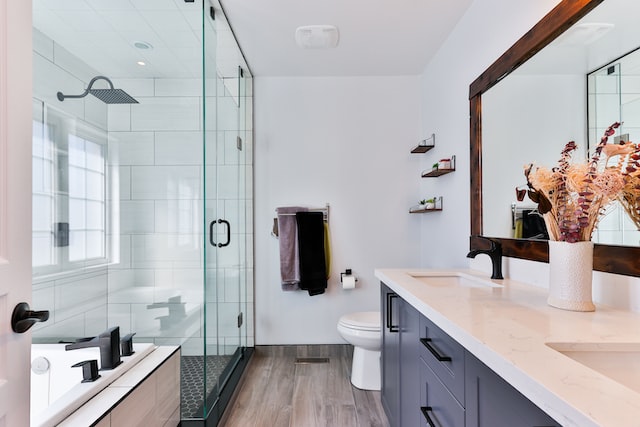A normal bathroom is approximately 40 square feet, which is sufficient space for a bathtub, sink, and toilet. A freestanding shower will require at least 10 square feet of additional space. Most bathrooms in North American homes built prior to 1980 were less than 40 square feet in size.
It is possible to create a bathroom in a space smaller than 40 square feet by:
Utilizing smaller-than-normal fixtures
Putting in a shower but omitting the tub
Utilize a pocket door as opposed to a swinging door.
You can reach out to professional glass door installers to ensure that your shower door is high-quality and safe.
More recently constructed homes have larger bathrooms and more baths. A typical 2,000-square-foot home will contain a spacious master bathroom, a smaller second bathroom, and a powder room, for a grand total of two and a half bathrooms.
The Daily Buzz combines the pursuit of interesting and intriguing facts with the innate human desire to rank and list things. From stereotypical cat pictures to crazy facts about the universe, every thing is designed to help you kill time in the most efficient manner, all while giving you something to either laugh at or think about!
