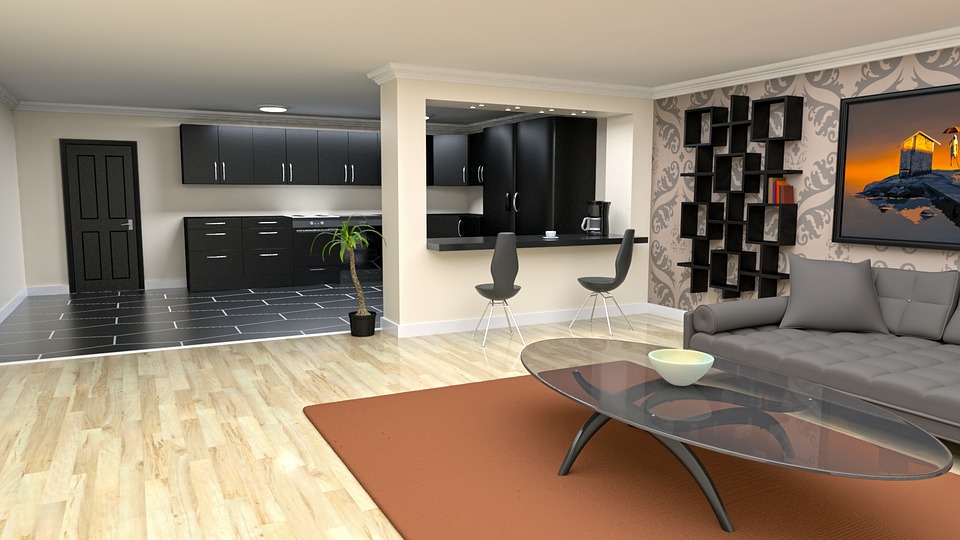Open-plan spaces are trendy and great for the modern-day look. They can sometimes feel tough to design and work around, but creativity has no limit.
Matching colours, contrasting colours, adding wallpaper, and painting your ceiling are ideas you can use to create a beautiful open-plan space.
Sometimes choosing an idea from an ocean of ideas can also be challenging. So which ones do you choose? In this article, we’ll put together ten ideas to turn your open-plan kitchen-living room area into something to die for.
Contents
Here Are 10 Tips to Turn Your Kitchen-living Room Area Into a Work of Art.
1. Section Off an Area
You could section the kitchen area from the living room using glass petitions. Glass petitions create the sense of the room still being open without looking heavy like a wooden or brick wall.
Sectioning off the kitchen from the living room also means privacy, and cooking smells won’t reach the living room area as they would if it was just an open space.
2. Use a Common Colour Palette
Sometimes, you might feel that using different palettes for each section makes it look better.
We have noticed that using the same colour palette for the living room area space and the kitchen will create a much warmer and more consistent look.
This is perfect for smaller areas because a variety of colours tends to overwhelm the room.
That being said, tonal shifts are encouraged. While a certain cohesion is often wanted across much contemporary decor, it exists where the kitchen is one shade of red while the living room is another.
Or, indeed, finding two complementary colors and having the kitchen as one and the living room as another could be an option.
For instance, you’ve painted the kitchen a deep red and found a luscious forest green for the living room. These colours will go nicely, bringing the two distinct rooms together, and keeping them separate.
You could even go so far as to use the green as an accent color in the kitche, with red as an accent color in the living room.
3. Use Lighting
Lighting can be used to highlight different sections of the room. Good lighting can create different zones. Always ensure that the lighting is flexible in terms of colour and type.
Show lighting will work much better in the kitchen – for instance, brighter lights in the kitchen are common so that things can be seen more clearly, with surfaces that reflect the light back into the space – and the living room may attract moodier lighting, for a cozier atmosphere.
4. Be Strategic When Arranging Your Furniture
Move furniture away from the walls and use it to divide the open space. Break things up and spread the furniture around.
For instance, you could find a statement L-shaped sofa from Pricebusters living room sets.
This would create a natural partition between the kitchen and living room. It’d look intentional, effortless, and, above all, invisible. Arrange your furniture strategically.
5. Add a Kitchen Island
You can break up a lot of space with a free-standing kitchen island. This also divides the two different areas.
You can position the island away from the hob and oven towards the sitting areas to avoid traffic and leave some moving space.
6. Section Off With Flooring
The flooring in the kitchen might not be the best for the living room area. We usually opt for easier-to-clean surfaces with kitchen floors, whilst with the living room area; you want to go for a more distinct and artistic floor.
The common floors with living room areas are rustic wooden. Even though the two floors are different, they should complement each other.
7. Consider the Decor
Consider the colours and textures carefully, from the wall paint to the decorating cushions on your sofa and other decorating pieces.
8. Use the Same Flooring
Instead of sectioning off the floors, you can choose a single look with the floor for both the living room area and the kitchen.
9. Add Some Steps
You can elevate the kitchen area and add some steps to section it off. The elevation separates the two areas without disconnecting the family area from the kitchen.
10. Consider the Type of Furniture to Use
As mentioned, use an L-shaped sofa instead of using a living room set. Accentuate the look by adding a coffee table in the middle with a beautiful rug.
You can really create a gravity with furniture in the living room which you can’t with a kitchen. As such, use that to your advantage when organizing your space.
The Daily Buzz combines the pursuit of interesting and intriguing facts with the innate human desire to rank and list things. From stereotypical cat pictures to crazy facts about the universe, every thing is designed to help you kill time in the most efficient manner, all while giving you something to either laugh at or think about!
