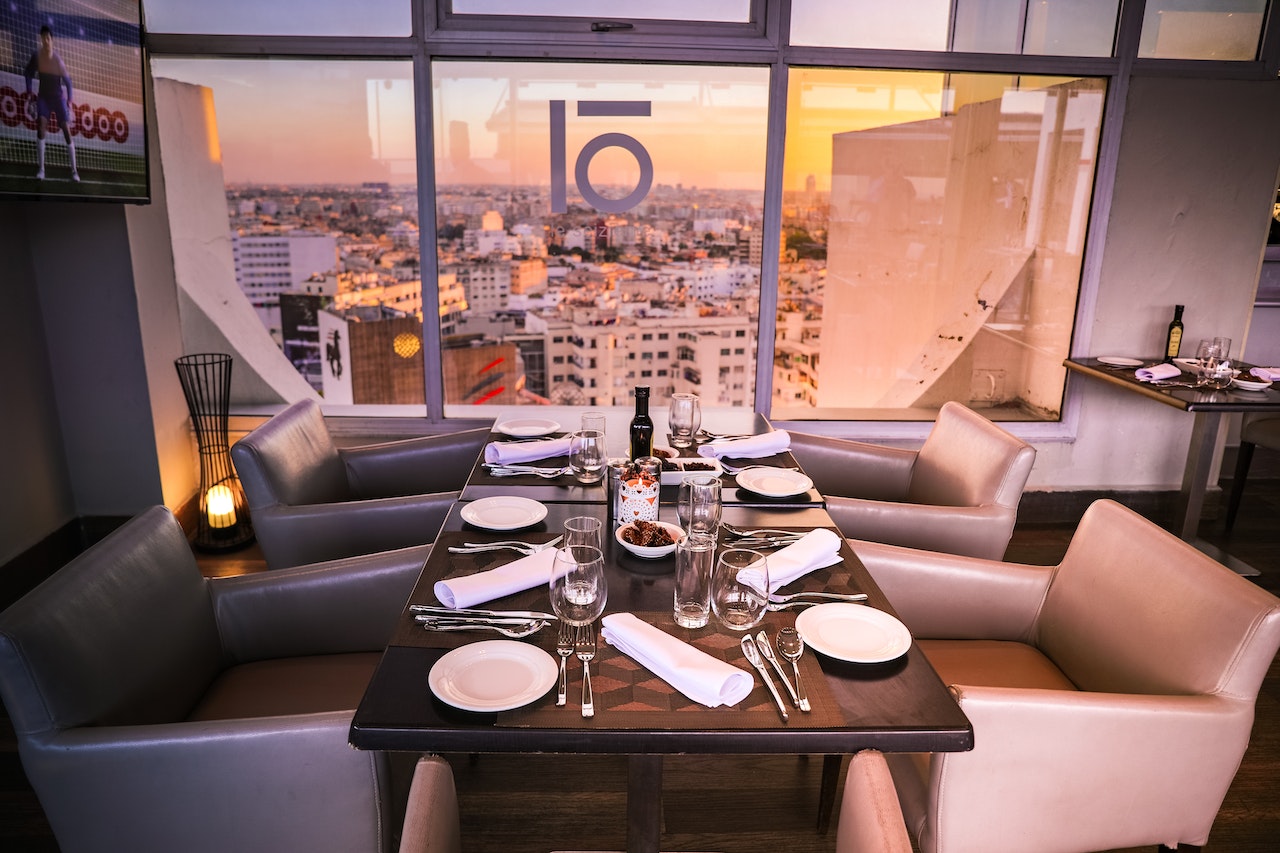Buying the fanciest tables that you can get from the open market is all well and good, but your restaurant will also require you to put some of your mental fortitudes on display when the time comes to lay them out. Finding the right arrangement for your tables can have a marked impact on your foot traffic as well as your revenue streams, so you need to make sure that you’re making the most of your space to the best of your abilities.
Now, whether you are working with a huge dining area or one that is on the smaller side of things, one thing would be clear: your tables need to be kept away from certain spaces. For example, no patron in their right mind would want to sit close to a bathroom, which makes them terrible places to situate any of your tables. They’ll just go to waste there since you’d have a hard time finding people who are willing to sit in that spot, and some customers may even be downright offended that you suggesting such a thing to begin with.
Similarly to this, most customers just won’t feel comfortable being seated at tables that are right outside the kitchen. The smells coming from the cooking area can be enticing, but there is also the matter of heat that might escape into the dining room and cause your customers to break out into a sweat.
Your entrance also needs to be kept relatively open and free, otherwise, incoming customers may be put off by the lack of space. Just because you have a cramped dining area doesn’t mean that you can just plant a table right in front of the entryway. It’s best to keep at least six square feet of open space there so that any customers that walk in off the street feel like you have the right capacity to serve them.
The key to coming up with a table arrangement that will tick all of the boxes is to strike a balance between spaciousness and maximization of usable space. Making your eatery extremely roomy with a sparse layout might actually be the opposite of what you are supposed to do. Unless you can charge a hefty premium per patron, it would usually be a lot better to sacrifice some space so that you can add a few more tables to the layout.
Generally speaking, you need about two feet of space on all sides of the tables and chairs. Plan your arrangement out according, since this will create relatively wide corridors between the tables that will allow servers to pass freely without having to sidestep obstructions that can cause accidents. What’s more, patrons that are trying to have a conversation while enjoying their meals would have enough space to ensure that no one can eavesdrop or listen in on whatever they are talking about.
That said, some restaurants might need to place tables relatively close to each other. This can be useful if you want to serve as many customers as possible all at once, but requires a bit of creative thinking in order to avoid making your patrons feel like sardines packed into a tin can. A cramped arrangement can send even the most loyal of customers running for the hills!
The solution to this conundrum is simple: place your tables along the walls with chairs on either side, and leave the center open so that your servers can be similarly put at ease. Such arrangements are quite common in ramen joints and other eateries that have a high turnover rate, and you can also include separate tables that have some enclosures to provide privacy to those that desire it.
It is at this stage that we would like to address an aspect of table arrangements that people don’t talk about as much as they should: flexibility. You never know when a customer might want to book the entire venue for a special event like a bar mitzvah or birthday party, and you need to have adjustable arrangements that can be switched up to make things more comfortable for them.
Foldable tables can be a huge lifesaver here. They can be placed wherever customers are looking to get settled, and they can also be quickly removed and stored in case there’s a shortage of space during the more packed hours of the day. You can also just opt for lighter tables made of wood or plastic that can be taken to and from the dining space without any excessive effort or physical exertion.
You might also want to take a closer look at various table shapes. Square, rectangular, and round tables all offer their unique advantages, but have you ever considered L-shaped tables? They can be surprisingly effective in the right contexts, particularly when you are creating privacy-enhancing enclosures that can be booked for a higher rate than your run-of-the-mill tables.
Separating various zones of your restaurant is an excellent tactic. Some customers might want a quick meal, and they should have accessible restaurant tables that they can get to without having to venture too far into your eatery. On the other hand, a few of your customers might want a bit more solitude, and you can have a zone that is meant to cater exclusively to them.
Restaurateurs who are being forced to make do with venues that are a lot smaller than the ones they had in mind don’t have to feel restricted. A well-thought-out table arrangement can make even the most minuscule of quarters breathe like an open-air arena. It’s all just a matter of being strategic, and we have already outlined several techniques that can do you some good.
